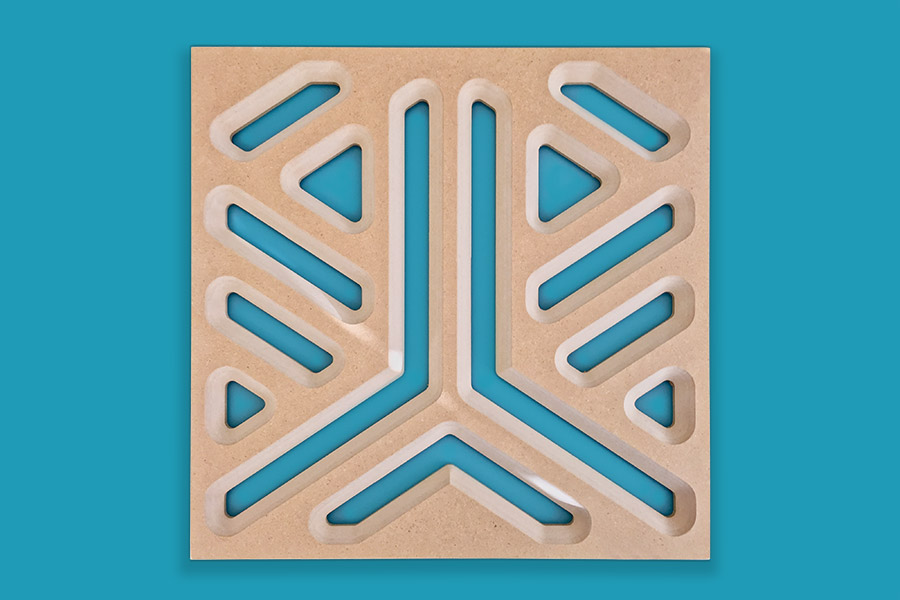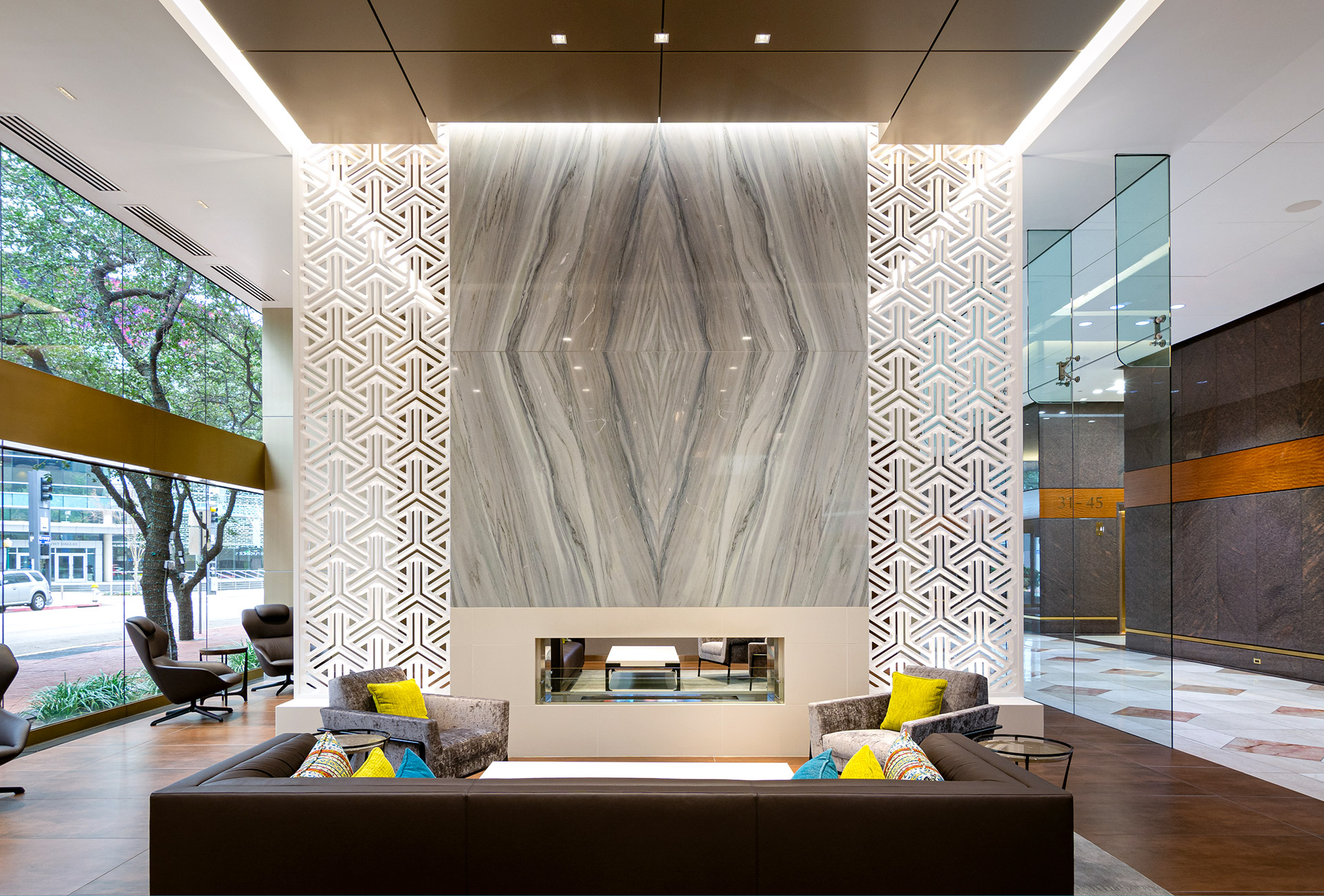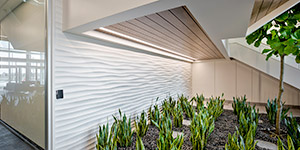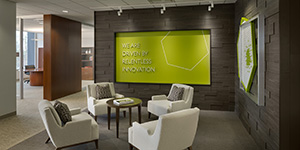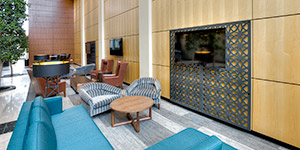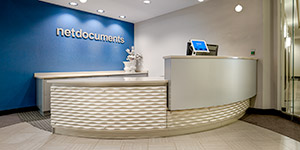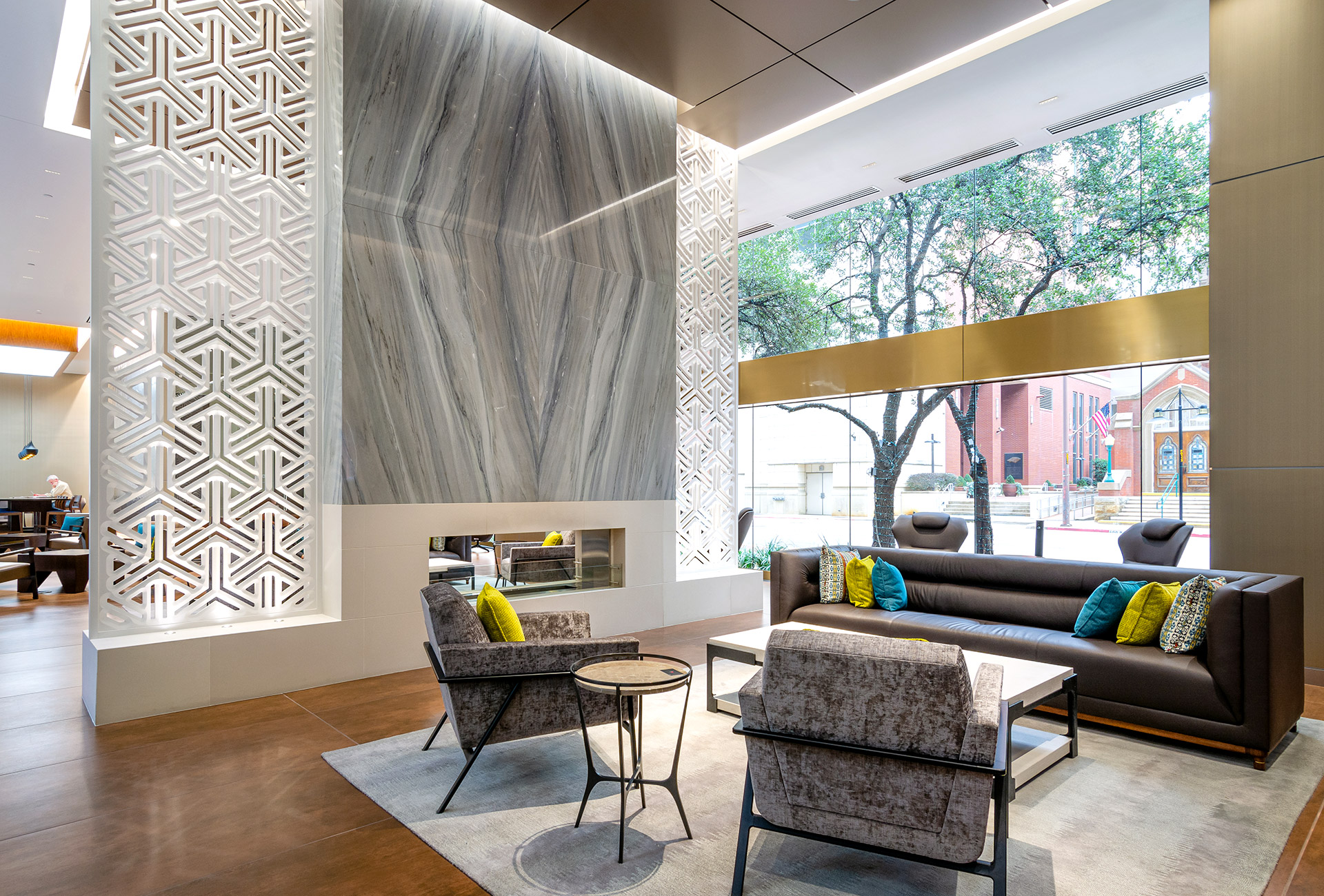
ROSS TOWER
Dallas, TX
DESIGNER
______________
BOKA Powell
PRODUCT
______________
Custom Flusso
FINISH
______________
Field Painted
PHOTOGRAPHER
______________
Cheyne Smith Photography
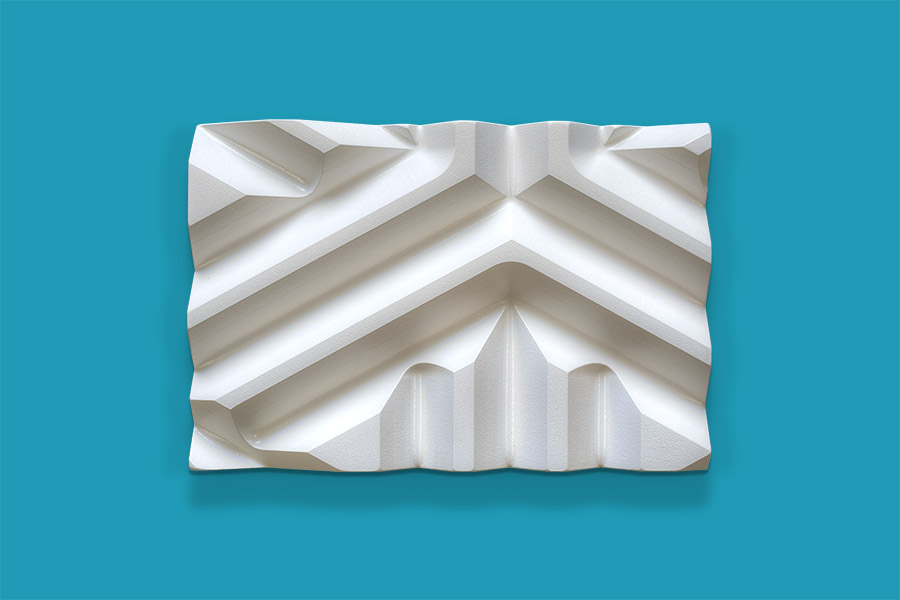
Texture Impact
The Flusso pattern from the
Elevate Collection was the inspiration
for monumental texture
dividers to flank the lobby fireplace.
‘Ross Tower is a 45 story, Class A office tower in Dallas’ downtown. It is a 1980s building within walking distance from Klyde Warren Park and a resurgence of new living and dining venues. The project entailed renovating the arrival and lobby experience while working within the existing building language and aesthetic. A revitalized front entrance was created by adding a grand porte-cochere, clearing the grounds and incorporating a coffee shop at the ground level. Marble, solid walnut, brushed metal, plush wool rugs, sophisticated leather furnishings and pops of color and texture add interest and variety to the spaces. This renovation connects the building to the pedestrian space at the corner of North Akard and San Jacinto with a drop-off, outdoor seating, and covered pedestrian routes; therefore energizing the street level.’ (BOKA Powell)
And, this is where Soelberg comes in. BOKA Powell had the vision and we had the expertise in texture. Taking our Flusso pattern and creating a custom Flusso divider pattern, together we elevated the lobby for an unforgettable entrance. #wespeakfluenttexture
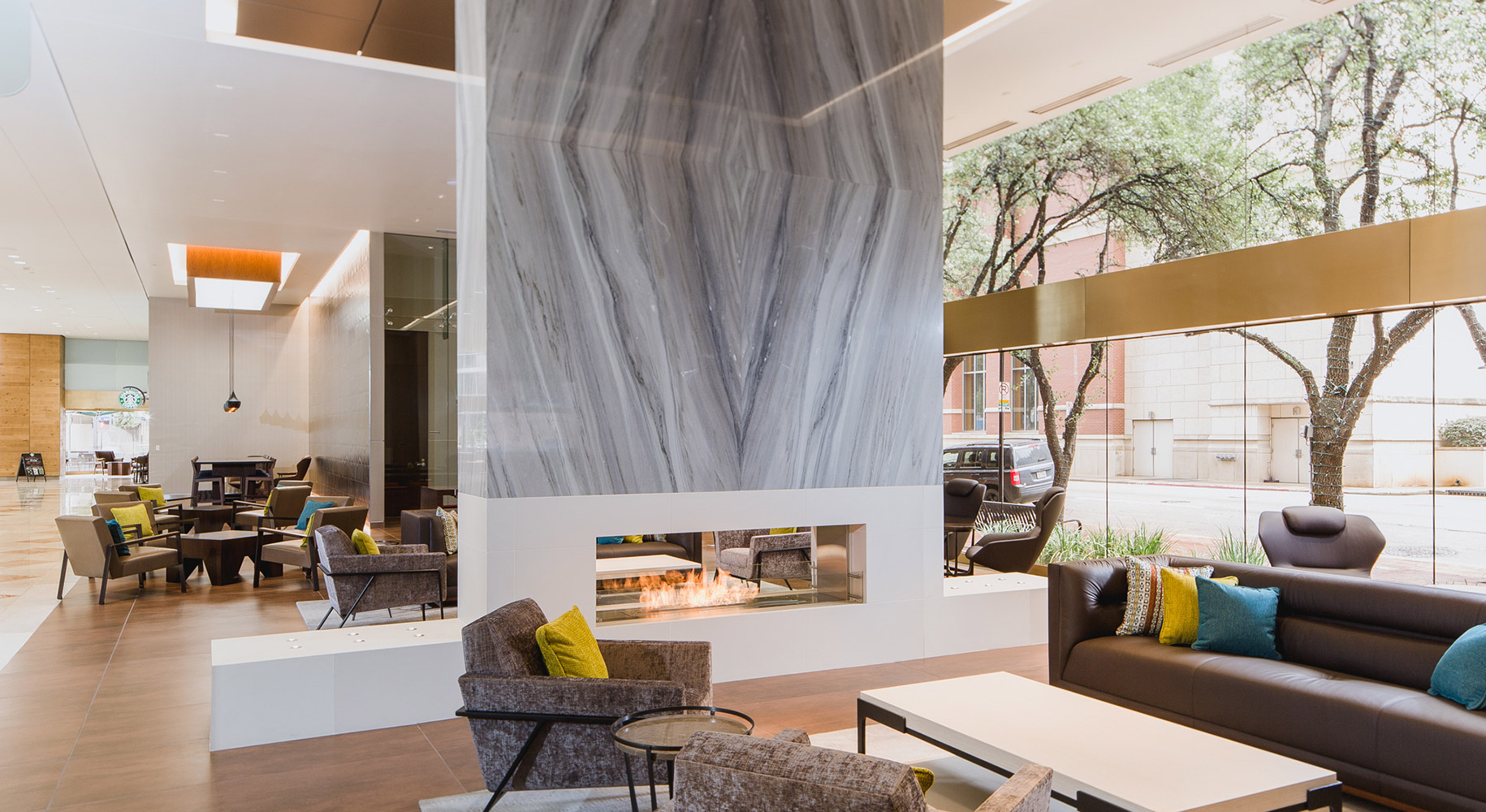
A New Pattern is Born
to determine the best materials
to execute your vision.
