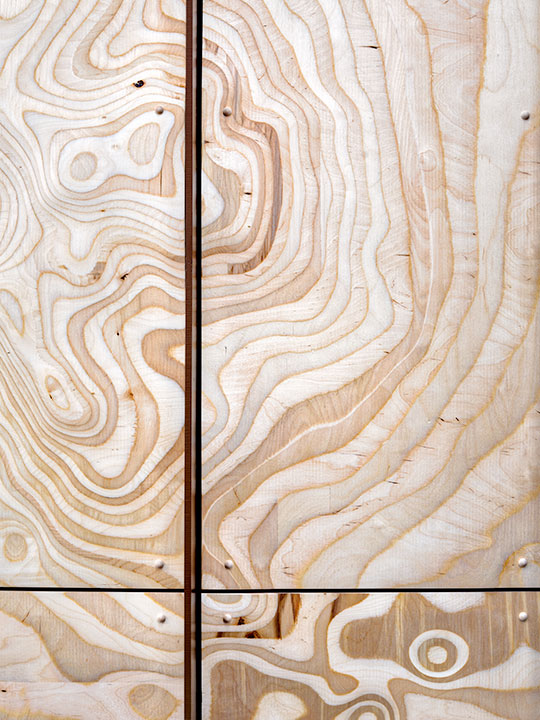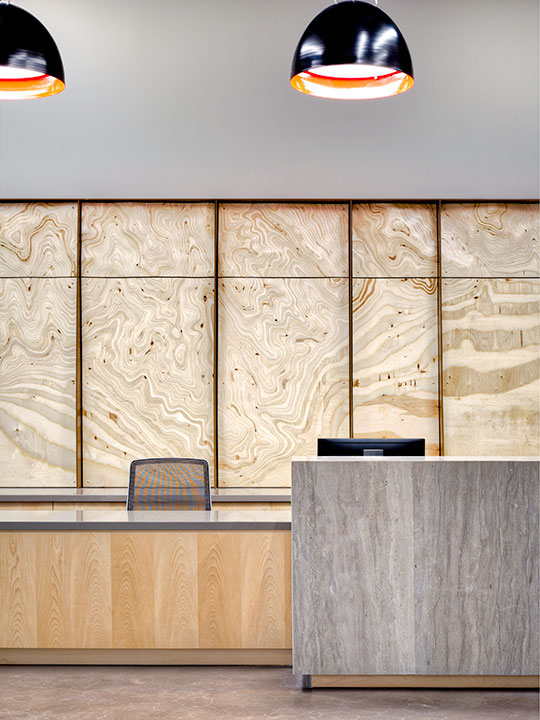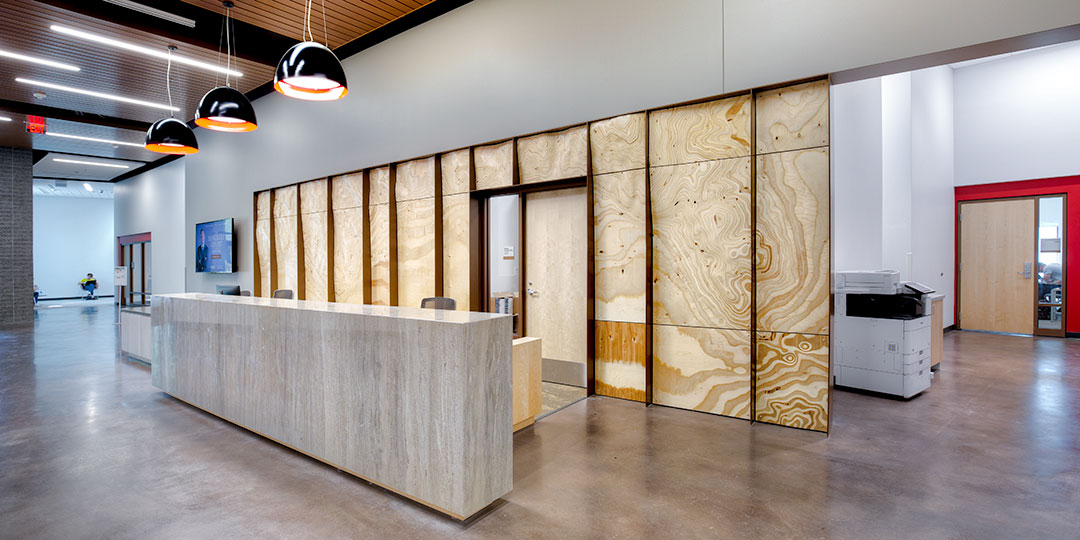Gardner Commons
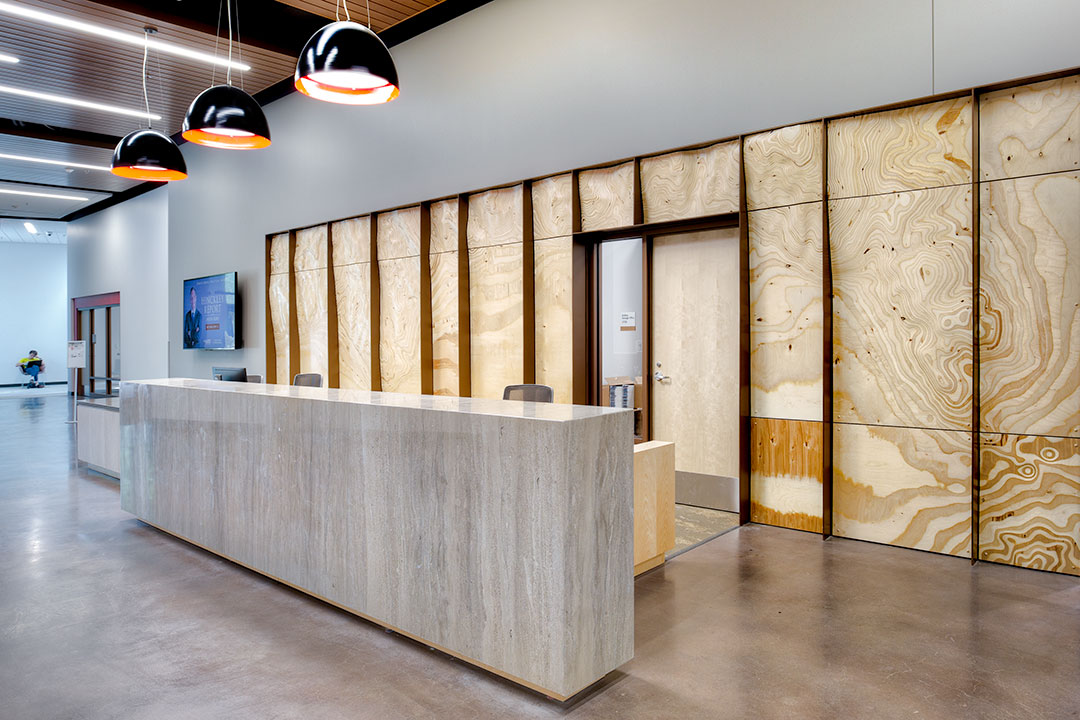
DESIGNER
______________
MHTN Architects
LOCATION
______________
SLC, UT
PATTERN
______________
Custom
FINISH
______________
NONE
PHOTOGRAPHER
______________
Soelberg
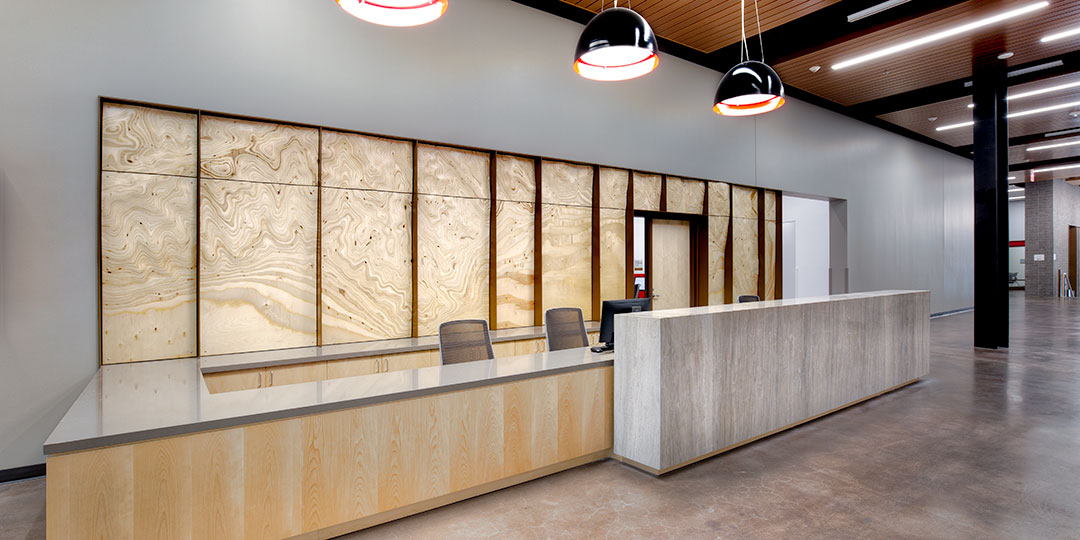
MHTN Architects conceptualized a topography map to reflect the terrain of the Salt Lake Valley and needed help making it a reality. We were excited when Okland Construction and Boswell Wasatch invited us to participate. Panels made from multiple layers of Baltic Birch plywood core were manufactured to achieve 6″ thickness for greater depth and contrast across the face of the panels. Because of the natural characteristics of real wood core, each and every layer exposed beneath the surface adds depth and individuality to the concept. With a six week lead time and hours and hours of machine time, Gardner Commons received their one-of-a-kind topography wall.
